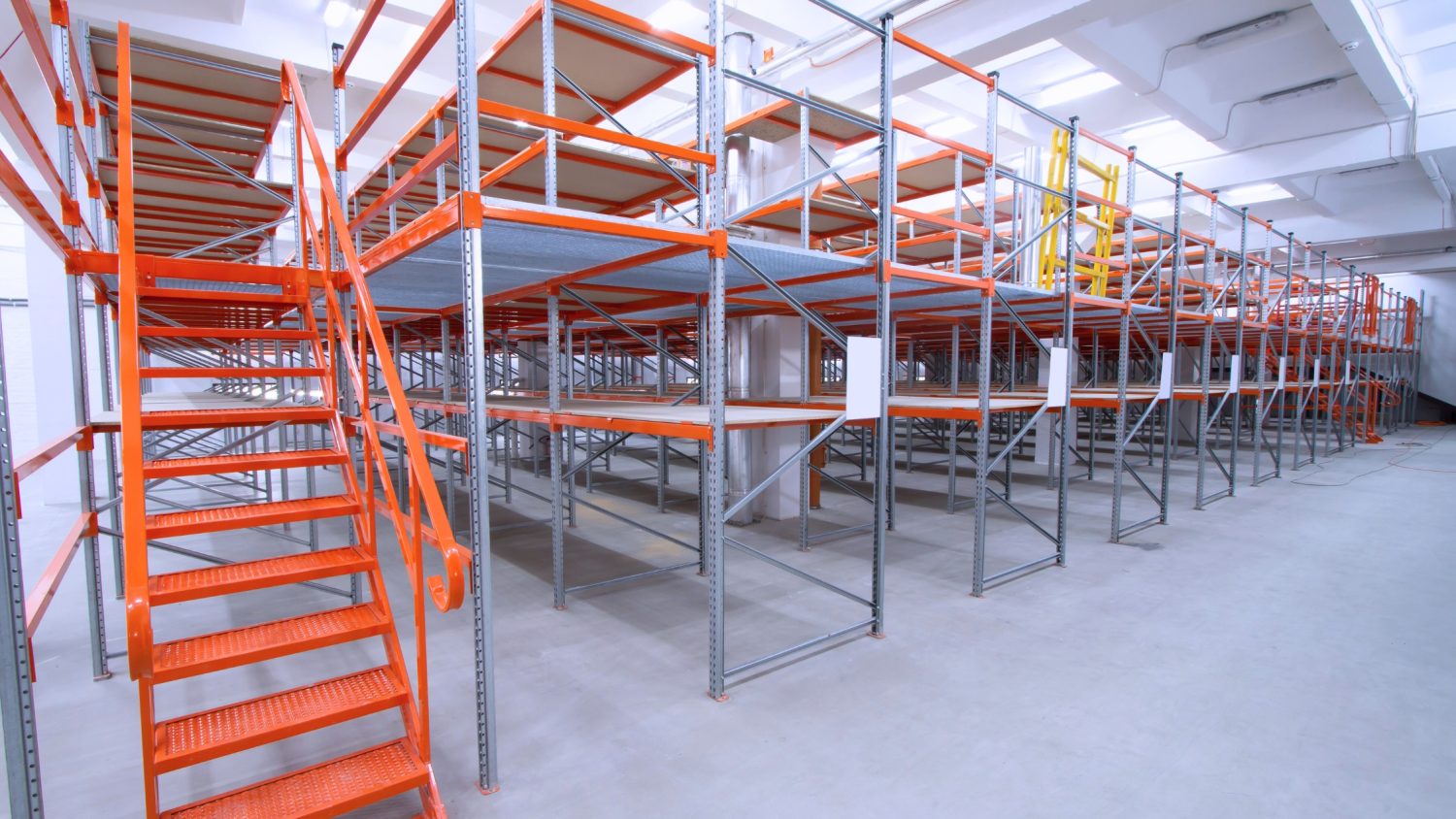
In today’s competitive industrial landscape, efficient use of space is crucial for operational success. At Factory Mezzanine Floors, located in Upper Mount Gravatt, Queensland, we specialize in designing and installing custom steel mezzanine floors that optimize your factory’s layout, enhancing productivity and storage capacity.
Introduction: The Need for Maximizing Factory Space
As businesses grow, the demand for additional space becomes inevitable. Relocating or expanding the existing building footprint can be costly and disruptive. Mezzanine floors offer a cost-effective solution by utilizing vertical space, effectively doubling or even tripling the usable area within the same building envelope. This approach not only saves on relocation costs but also improves workflow efficiency by keeping operations consolidated.
Custom Design Approach: On-Site Consultation, CAD Drawings, and Engineered Solutions
Our process begins with a comprehensive on-site consultation to understand your specific needs and assess the existing space. We then develop detailed CAD drawings that provide a visual representation of the proposed mezzanine structure, ensuring it integrates seamlessly with your current operations. Our engineered solutions are tailored to meet the Building Code of Australia standards, guaranteeing safety, durability, and compliance.
Installation Process: Steps from Design to Final Installation
- Initial Consultation: We assess your space and discuss your requirements.
- Design Phase: Our team creates detailed CAD drawings for your approval.
- Engineering Approval: We ensure all designs meet structural and safety standards.
- Fabrication: Our skilled craftsmen manufacture the mezzanine components using high-quality steel.
- Installation: Our professional installers assemble the mezzanine with minimal disruption to your operations.
- Final Inspection: We conduct a thorough inspection to ensure everything is built to specification and complies with all regulations.
Example of Optimized Space: Bailey Print Group Case Study
A prime example of our work is the project completed for Bailey Print Group, a large-format printing business based in Salisbury, Queensland. They required a new facility that maximized their operational space. We designed and installed a 450-square-meter mezzanine floor that provided a clean, temperature-controlled environment for their printing and finishing machines. The mezzanine also allowed for a full vehicle wrapping bay, workshop area, and storage space on the ground level. The entire installation was completed within 14 days, resulting in a high-quality, functional space that met all of Bailey Print Group’s needs.
How Custom Mezzanines Meet Specific Business Needs
Custom steel mezzanine floors are a versatile solution to the challenges of limited factory space. They provide additional room for storage, production, or office use without the need for building expansion. By choosing Factory Mezzanine Floors, you’re investing in a tailored, compliant, and efficient space optimization solution that grows with your business.
Contact us today to discuss how we can help you maximize your factory space with a custom mezzanine floor.
FROM FIRST CONTACT TO FINAL INSTALLATION
You’ll be amazed at how quickly it all comes together when you commission a Factory Mezzanine Floor
Ask us for a free site visitNext-level business benefits
Cheaper than moving
Factory Mezzanine Floors increase your storage space for less than you would pay to relocate. Plus, there’s no downtime.
Recoup your investment in <12 months*
The majority of clients quickly recover the modest price of their initial outlay quickly.
Cheaper than extending or renovating
While structural changes are disruptive and expensive, installing a mezzanine can be done quickly and cost-effectively.
Our mezzanines are fit to your factory
We design our mezzanines to your specification and needs.
Are you ready to take it up a level?
Phone 1300 998 883 or enter your details for a prompt response.
