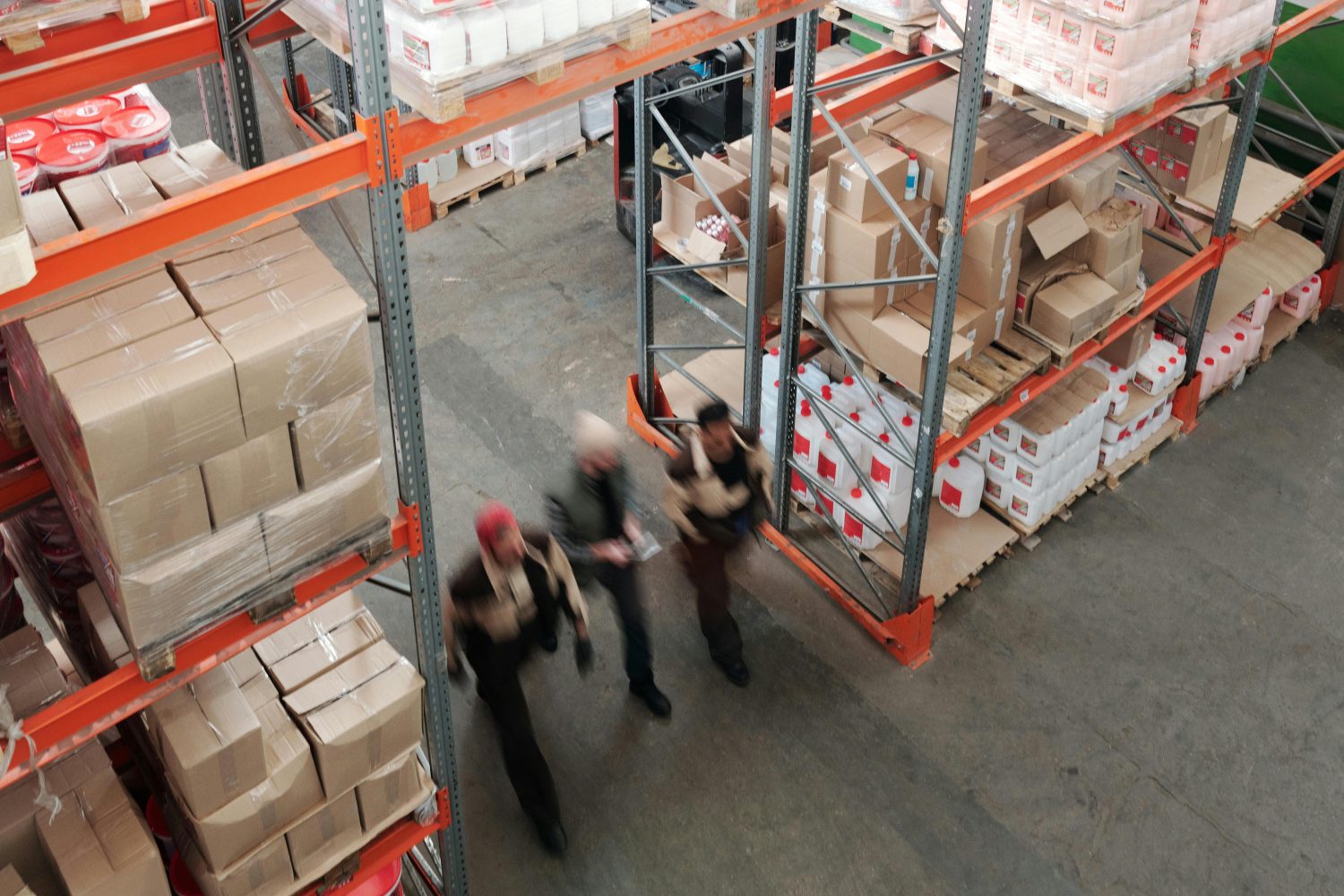
In a fast-moving industrial environment, an inefficient layout can quietly strangle productivity, limit growth, and increase costs. It’s not always obvious, but over time, poor space planning impacts everything from workflow and safety to employee morale.
Whether you run a busy warehouse, a light manufacturing operation, or a growing e-commerce hub, optimising your factory layout can unlock serious value—without needing to expand your footprint.
Here are five common signs that your current layout is holding you back, plus practical ideas for fixing it.
1. You’re Constantly Shuffling Equipment or Stock
If your team is spending too much time moving things around to make space for new deliveries or machines, it’s a clear sign your layout lacks scalability. Constant rearranging = constant disruption.
Fix it:
Implement zoning by function and explore vertical storage options to free up floor space.
2. Valuable Floor Space Is Being Used for Non-Essential Tasks
When admin desks, packaging stations, or idle stock are sitting in prime production areas, you’re not making the most of your factory’s layout.
Fix it:
Consider shifting low-impact or office-based tasks to elevated areas or separate zones.
3. Workflow Bottlenecks Are Slowing You Down
Do team members have to zigzag across the floor or wait for equipment to be moved before they can continue their work? That’s a sign your space isn’t working for your process.
Fix it:
Re-map your workflow to minimise travel paths and physical crossovers. Look at how mezzanines or restructured pathways could improve flow.
4. You’re Running Out of Storage—But Not Out of Space
Ironically, many factories feel cramped because storage is disorganised, not because space is actually lacking.
Fix it:
Review how you’re storing goods. Racking systems, overhead platforms, and vertical expansion can often double your capacity without extending your footprint.
5. Team Safety or Morale Is Taking a Hit
Poor layouts can cause trip hazards, visibility issues, or constant noise in the wrong places. If your team feels frustrated or unsafe, productivity won’t follow.
Fix it:
Separate noisy and quiet zones, improve traffic flow, and ensure equipment is logically placed. Clean layouts = clearer minds.
Layout Issues Are a Business Problem—Not Just a Space Problem
An inefficient factory layout isn’t just a logistical issue—it’s a strategic limitation. It can hold back your productivity, team performance, and ability to scale.
Taking a step back to rethink your space could save time, reduce costs, and help you get more from the factory you already have.
Not sure how to make the most of your space? Mark at Factory Mezzanine Floors can help you identify smart, space-saving upgrades that fit your workflow—not fight it. Call 1300 998 883 to chat about what’s possible.
FROM FIRST CONTACT TO FINAL INSTALLATION
You’ll be amazed at how quickly it all comes together when you commission a Factory Mezzanine Floor
Ask us for a free site visitNext-level business benefits
Cheaper than moving
Factory Mezzanine Floors increase your storage space for less than you would pay to relocate. Plus, there’s no downtime.
Recoup your investment in <12 months*
The majority of clients quickly recover the modest price of their initial outlay quickly.
Cheaper than extending or renovating
While structural changes are disruptive and expensive, installing a mezzanine can be done quickly and cost-effectively.
Our mezzanines are fit to your factory
We design our mezzanines to your specification and needs.
Are you ready to take it up a level?
Phone 1300 998 883 or enter your details for a prompt response.
