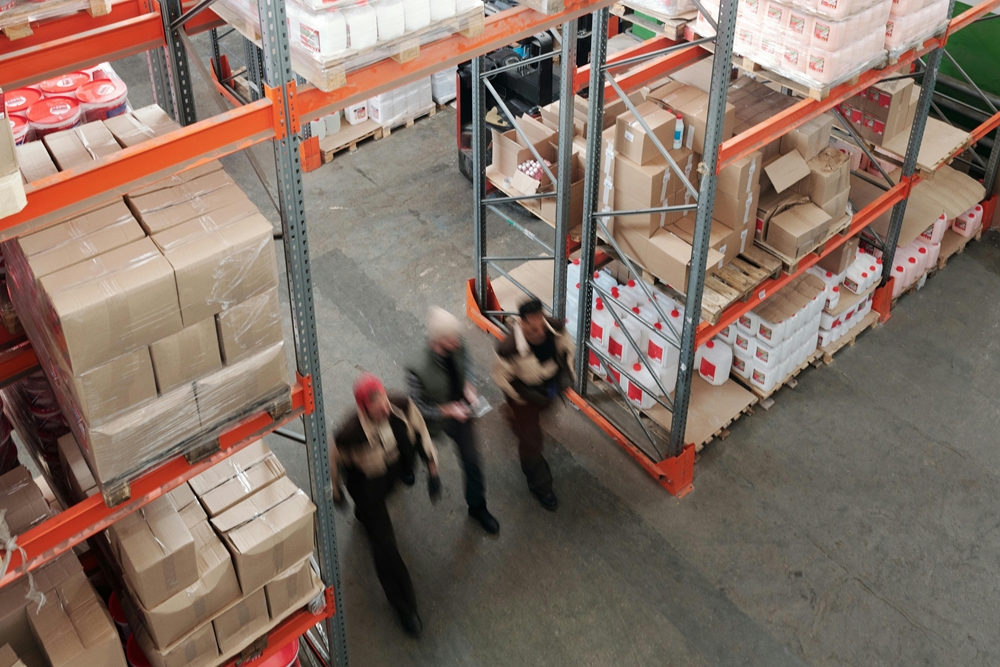
In today’s competitive industrial environment, every square metre counts. For warehouse managers and logistics leaders, finding innovative ways to maximise space while maintaining smooth operations is essential. Mezzanine floors offer an effective solution by adding a second level without the need for costly building extensions. Here’s how to integrate mezzanine floors into your warehouse operations with actionable strategies that optimise workflow, reduce downtime, and maximise storage efficiency.
Understanding the Benefits
Before diving into implementation, it’s important to grasp why mezzanine floors are a game-changer for warehouse processes:
- Space Maximisation: Utilise vertical space to store additional inventory, equipment, or even dedicated workstations.
- Enhanced Workflow: Create distinct zones for storage, picking, and administrative tasks, reducing clutter and streamlining movement.
- Cost-Effectiveness: Avoid the expense and disruption of relocating or expanding your facility by adding a mezzanine.
- Improved ROI: The additional operational capacity can quickly pay for itself through increased productivity and reduced downtime.
Actionable Strategies for Integrating Mezzanine Floors
1. Evaluate Your Current Layout
- Conduct a Space Audit: Start by mapping out your current warehouse layout. Identify under-utilised vertical areas and assess where a mezzanine could make the most impact.
- Assess Operational Flow: Determine the natural flow of materials and personnel. Look for bottlenecks or areas where additional storage or workspace could streamline operations.
2. Customised Design and Planning
- Work with Specialists: Engage with architects or mezzanine specialists who understand industrial requirements. A tailored design ensures the mezzanine integrates seamlessly with your workflow.
- Define Zones: Plan the mezzanine layout by designating areas for storage, packing, or even administrative functions. This zoning ensures that the additional space directly supports operational needs.
- Flexible Layouts: Consider modular designs that can be reconfigured as your operational demands change. Flexibility is key in adapting to evolving business processes.
3. Optimise Material Handling
- Vertical Integration: Ensure that material handling equipment such as forklifts, conveyor belts, and lifts can access both the ground and mezzanine levels efficiently.
- Streamline Traffic Flow: Design clear pathways and traffic lanes between levels. This minimises cross-traffic and reduces the risk of accidents or operational delays.
- Loading and Unloading Efficiency: Plan for dedicated loading zones that serve both levels to maintain smooth transitions during busy periods.
4. Enhance Safety Measures
- Robust Safety Protocols: Implement safety features such as guardrails, anti-slip surfaces, and clearly marked emergency exits. Safety should be a cornerstone of the design to reduce downtime caused by accidents.
- Regular Inspections: Establish a maintenance schedule that includes frequent safety audits and inspections. Consistent checks help identify issues before they escalate into costly disruptions.
- Training and Compliance: Ensure that all personnel are trained on the new layout and emergency procedures. Keeping your team informed is key to maintaining a safe and efficient workspace.
5. Integrate Technology and Automation
- Warehouse Management Systems (WMS): Link your mezzanine operations with your existing WMS to track inventory, monitor flow, and coordinate tasks seamlessly.
- Automation Compatibility: Plan for future upgrades by selecting mezzanine systems that are compatible with automated storage and retrieval systems (AS/RS) or robotics. This can further reduce manual handling and improve accuracy.
- Data-Driven Adjustments: Use data collected from operations to continually refine layout and processes. Regularly reviewing performance metrics can uncover additional opportunities for improvement.
6. Plan for Maintenance and Operational Continuity
- Preventative Maintenance: Set up a regular maintenance programme for the mezzanine structure, ensuring longevity and safety. This minimises unexpected downtime.
- Clear Operational Guidelines: Develop standard operating procedures (SOPs) specific to the mezzanine area. Clear guidelines help staff navigate the new space efficiently and reduce transition errors.
- Scalability: Design your mezzanine with future expansion in mind. Scalable solutions allow you to adjust to growing inventory or operational shifts without overhauling the entire setup.
Mezzanine Floors and the Bottom Line
The benefits of mezzanine floors extend beyond immediate space savings. When properly integrated, they offer a strategic advantage by enhancing overall warehouse efficiency. By optimising workflow, reducing downtime through clear traffic management and robust safety practices, and ensuring that storage solutions are aligned with operational needs, businesses can achieve significant long-term cost savings and improved productivity.
Integrating mezzanine floors into your warehouse processes isn’t just about adding extra storage space—it’s about transforming how your facility operates. By evaluating your current layout, planning a customised design, optimising material handling, enhancing safety, integrating technology, and planning for ongoing maintenance, you can create a streamlined operation that maximises every square metre of your facility.
Take the first step towards boosting your operational efficiency today by exploring how a mezzanine floor solution can be tailored to meet your specific needs. With a focus on actionable strategies and practical implementation, mezzanine floors can help drive your business forward in a competitive market. Contact Us to learn more.
FROM FIRST CONTACT TO FINAL INSTALLATION
You’ll be amazed at how quickly it all comes together when you commission a Factory Mezzanine Floor
Ask us for a free site visitNext-level business benefits
Cheaper than moving
Factory Mezzanine Floors increase your storage space for less than you would pay to relocate. Plus, there’s no downtime.
Recoup your investment in <12 months*
The majority of clients quickly recover the modest price of their initial outlay quickly.
Cheaper than extending or renovating
While structural changes are disruptive and expensive, installing a mezzanine can be done quickly and cost-effectively.
Our mezzanines are fit to your factory
We design our mezzanines to your specification and needs.
Are you ready to take it up a level?
Phone 1300 998 883 or enter your details for a prompt response.
