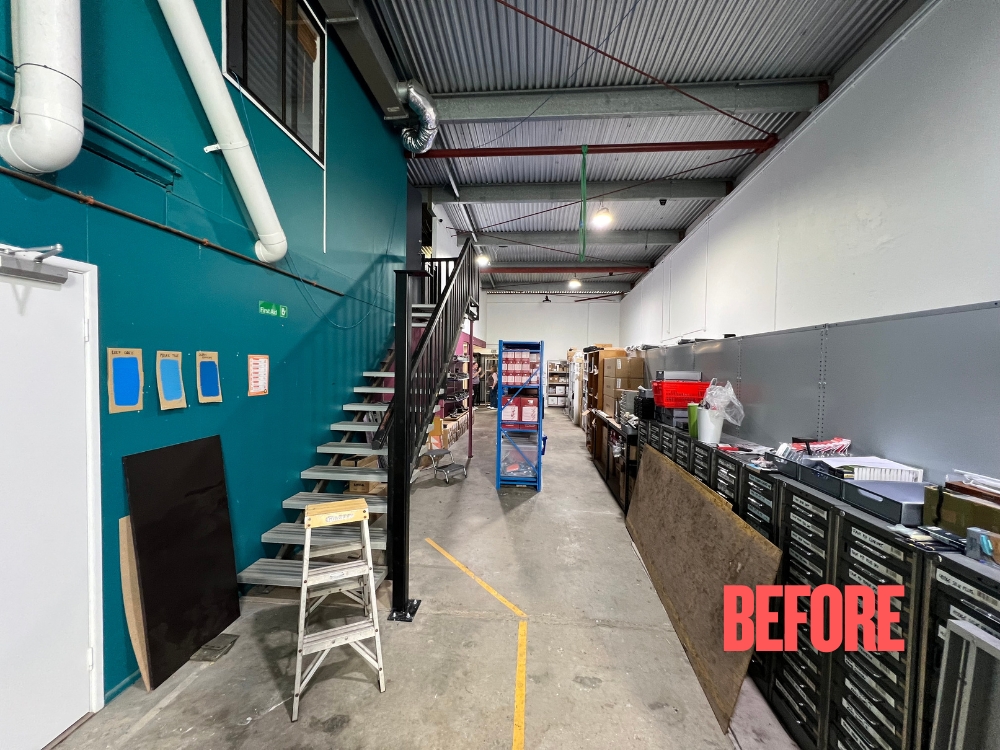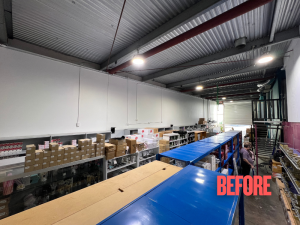
Expanding Horizons for a Growing Business
Project Overview
Client: Grevillea Distribution
Industry: Wholesale distribution of woodwind music instrument parts
Location: Brisbane, QLD
Grevillea Distribution, a leading supplier of woodwind instrument parts, was facing a major challenge—limited space. Their growing inventory demanded more room, but relocating was not an option. To expand within their existing premises, they needed an innovative solution that maximised space efficiently while ensuring minimal disruption to daily operations.
The Challenge

With an ever-expanding product range, Grevillea Distribution had outgrown their factory space. However, structural constraints made it difficult to install conventional storage solutions. The business also required council approval to expand, adding another layer of complexity.
Key issues included:
- Limited expansion space – The existing ground-level layout was already at full capacity.
- Operational disruption – Any construction work needed to occur without shutting down warehouse operations.
- Structural constraints – The facility could not accommodate large-scale lifting equipment.
- Flood risk compliance – The premises were designated as a flood zone, requiring a mitigation plan for insurance purposes.
The Mezzanine Solution

A Factory Mezzanine Floor was the perfect answer. Our modular mezzanine system allowed for installation over the existing operational areas, avoiding the need to dismantle their shelving or interrupt business activities.
- Custom-designed for efficiency – We tailored the structure to fit seamlessly within the space, maximising storage while keeping work areas accessible.
- Minimal disruption – The entire system was installed without removing existing shelving or stock.
- Optimised design – The mezzanine was integrated with the upstairs office, improving workflow between stock and administration.
- Flood mitigation – By elevating inventory, the mezzanine met council requirements and reduced insurance costs.
Overcoming Project Challenges
Structural & Equipment Limitations
- With no space for heavy lifting equipment, we designed the mezzanine in manageable pieces that could be assembled without disrupting operations.
- The structure was anchored using nesting channels attached to the walls, reducing the need for excessive floor posts.
Precision Planning & Installation
- Our team conducted a millimetre-accurate site measurement and extensive photo documentation for drafting.
- The final design optimised long-span joists to ensure stability while maintaining open workspaces beneath the mezzanine.
Customised Access & Layout
- Forklift access was integrated into the design, ensuring smooth inventory movement.
- Custom staircases were positioned to suit the factory’s workflow, maintaining efficiency in stock handling.
The Results: A Game-Changer for Grevillea Distribution

The mezzanine delivered transformative results for the business, addressing all key challenges:
- 80% increase in storage capacity – More stock, better inventory control, and room for future expansion.
- Operational efficiency – Easier access from the upstairs office to stored stock, streamlining workflow.
- Cost savings – Insurance premium reductions offset the mezzanine investment, making it a financially smart solution.
- Increased property value – Council-approved expansion added valuable square metreage to the property asset.
Take Your Factory to the Next Level
Grevillea Distribution’s success story showcases how a Factory Mezzanine Floor can unlock hidden space, improve efficiency, and increase asset value without the hassle of relocating.
Call us on 1300 998 883 or request a free consultation today!
FROM FIRST CONTACT TO FINAL INSTALLATION
You’ll be amazed at how quickly it all comes together when you commission a Factory Mezzanine Floor
Ask us for a free site visitNext-level business benefits
Cheaper than moving
Factory Mezzanine Floors increase your storage space for less than you would pay to relocate. Plus, there’s no downtime.
Recoup your investment in <12 months*
The majority of clients quickly recover the modest price of their initial outlay quickly.
Cheaper than extending or renovating
While structural changes are disruptive and expensive, installing a mezzanine can be done quickly and cost-effectively.
Our mezzanines are fit to your factory
We design our mezzanines to your specification and needs.
Are you ready to take it up a level?
Phone 1300 998 883 or enter your details for a prompt response.
